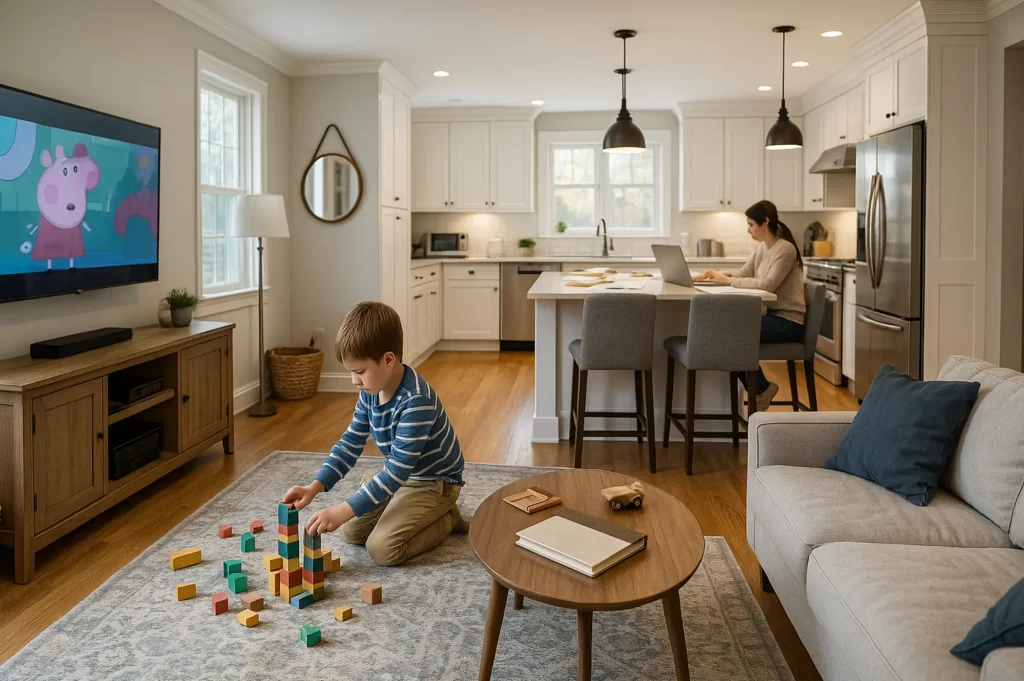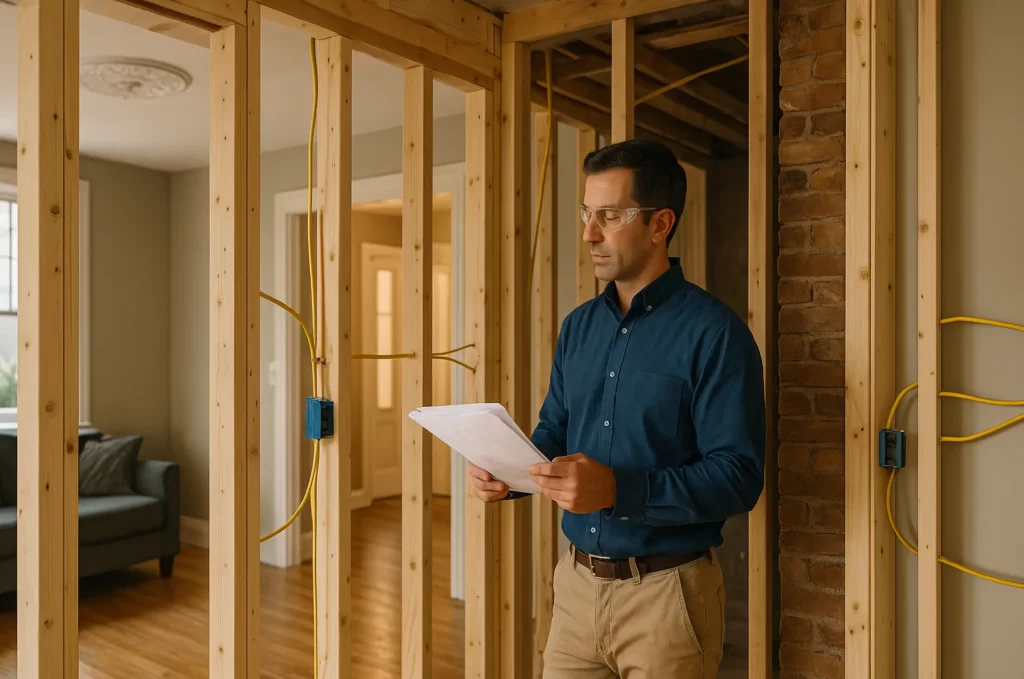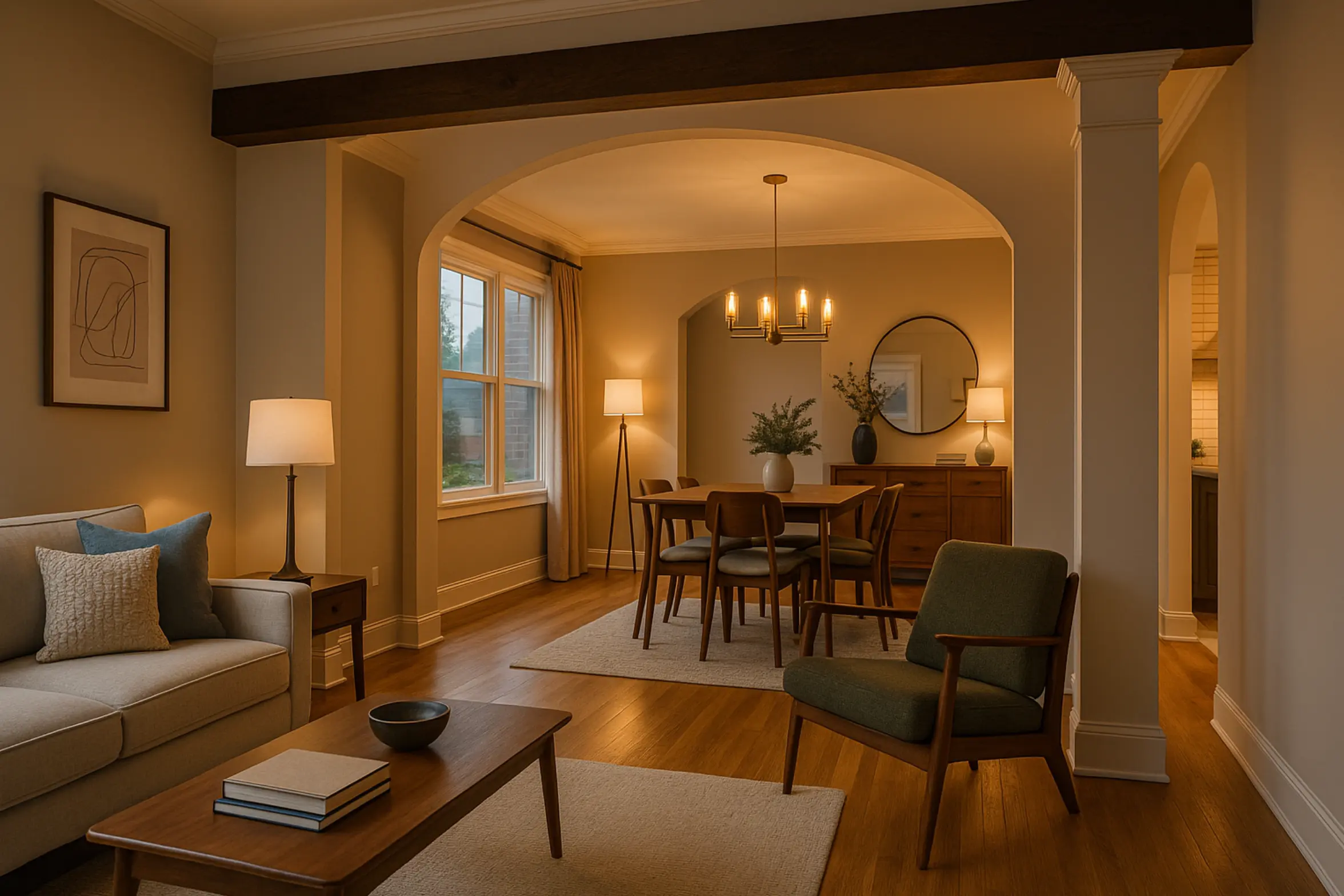Smart Remodeling with Structural Safety in the Philly Metro Area
For years, the open-concept floor plan reigned supreme. Walls were coming down left and right — especially in older Philadelphia-area homes — to make way for large, airy spaces combining kitchen, dining, and living areas. But in 2024, a quiet but growing trend is emerging: walls are coming back.
Whether it’s for noise control, privacy, energy efficiency, or just more defined living space, homeowners in communities from Bucks County to the Main Line are choosing to repartition their homes. But adding walls back in — especially after structural elements were removed — is not as simple as picking up some 2x4s and drywall.
Why the Open-Concept Trend Is Reversing
The pandemic sparked a shift in how we live in our homes:
The pandemic sparked a shift in how we live in our homes:
- More people are working from home and need dedicated offices or Zoom-friendly spaces.
- Open spaces are louder and harder to heat or cool, particularly in older homes with large vaulted ceilings or multiple HVAC zones.
- Families want separation: kids playing, parents working, someone watching TV — all need different zones.
Interior design magazines and remodeling shows have started to show layouts with intentional separation, cozy nooks, and architectural elements that give purpose to each space.
But It’s Just a Wall, Right? Not Quite.
Even though you’re “just putting walls back in,” there are serious structural considerations — especially if:
Even though you’re “just putting walls back in,” there are serious structural considerations — especially if:
- The wall was originally load-bearing and removed during a prior renovation
- The home is older and relies on plaster and lath or balloon framing
- The proposed new walls need to integrate with HVAC, plumbing, or existing ceiling joists
When to Call in a Structural Engineer
We recommend working with a structural engineer when:
We recommend working with a structural engineer when:
- You suspect the area used to have a load-bearing wall
- The floor above has visible sagging or bounce
- You plan to hang heavy items (TVs, bookshelves, cabinetry) on the new wall
- The new layout will impact airflow, plumbing runs, or electrical routing
- A foundation connection
- Added blocking or headers
- Coordination with existing beam spans
- Proper shear bracing or fire separation (especially in twin or row homes)


Philadelphia-Area Case Study
In a recent project in Langhorne, a homeowner wanted to create a library nook and semi-closed office space where a large open dining room once stood. Our team assessed the floor and ceiling structure and found that while the prior contractor had removed the original load-bearing wall, the support beam used was under-sized. We redesigned a safe layout that reintroduced walls with built-in bookcases — and reinforced the beam above to support the new room divisions.
In a recent project in Langhorne, a homeowner wanted to create a library nook and semi-closed office space where a large open dining room once stood. Our team assessed the floor and ceiling structure and found that while the prior contractor had removed the original load-bearing wall, the support beam used was under-sized. We redesigned a safe layout that reintroduced walls with built-in bookcases — and reinforced the beam above to support the new room divisions.
The Bottom Line
Open concept isn’t dead — but it’s no longer one-size-fits-all. As families evolve, so do their homes. And while adding walls may seem like a small design change, every wall is part of a larger system — one that should be reviewed structurally for safety, function, and long-term value.
Open concept isn’t dead — but it’s no longer one-size-fits-all. As families evolve, so do their homes. And while adding walls may seem like a small design change, every wall is part of a larger system — one that should be reviewed structurally for safety, function, and long-term value.
Thinking of Adding Walls Back In? Start with a Plan.
Structure Professionals can evaluate your existing space, identify any prior structural changes, and guide your remodel with code-compliant solutions. Whether it’s a new office, playroom, or just better flow — we’ll help you get it right.
Structure Professionals can evaluate your existing space, identify any prior structural changes, and guide your remodel with code-compliant solutions. Whether it’s a new office, playroom, or just better flow — we’ll help you get it right.

