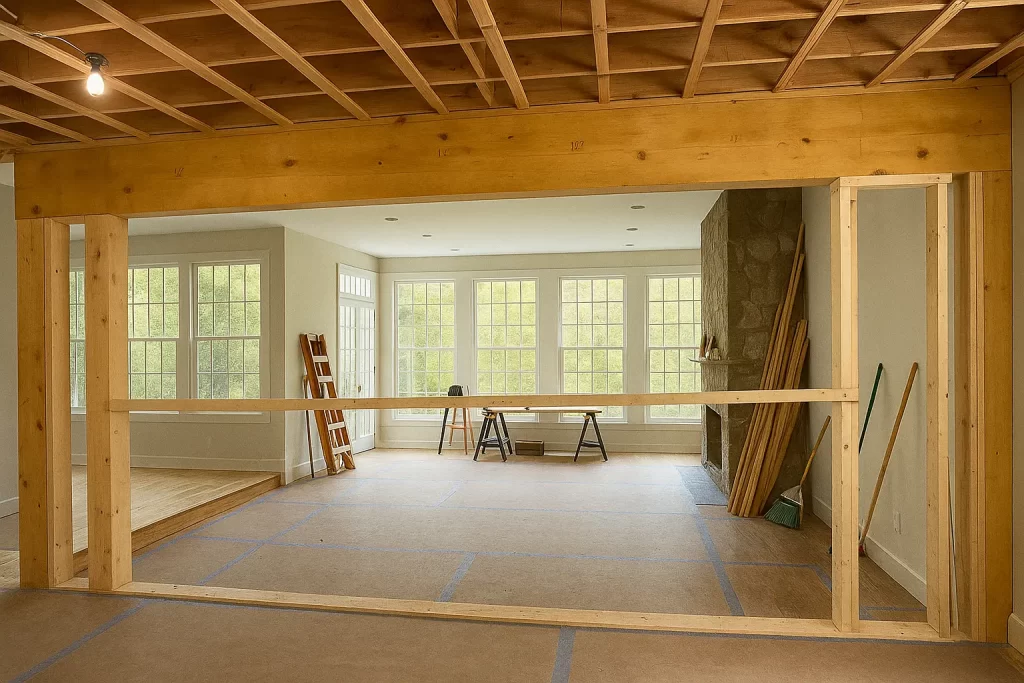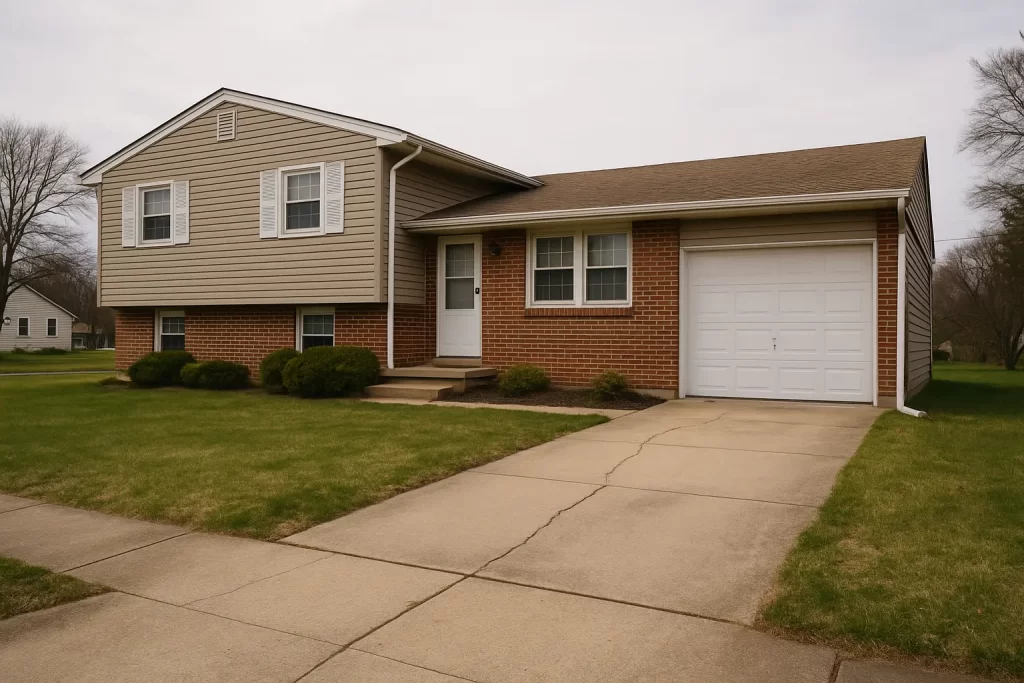FAQ
- Home
- FAQ
Our Services
Structure Professionals offers a wide range of structural engineering services tailored to residential, commercial, and industrial needs. Whether you’re building something new, renovating a historic property, or simply need a structural opinion, this section outlines the types of projects we handle and how we collaborate with both homeowners and contractors. You’ll also find information on our approach to permits, inspection reports, and specialty services like historic preservation.
- New construction and additions
- Renovations and retrofits
- Structural inspections and evaluations
- Code compliance and consulting services
If you’re planning a renovation, addition, or addressing structural issues like cracks, sagging floors, or foundation problems, hiring a structural engineer ensures the work is safe, code-compliant, and properly designed. Structural engineers also provide peace of mind for buyers and sellers during real estate transactions.
- Structural Engineer: Focuses on the safety, stability, and structural integrity of buildings. We design and analyze the structure itself to ensure it can withstand loads and comply with codes.
- Architect: Primarily focuses on the design, layout, and aesthetics of a project.
- Contractor: Responsible for the physical construction of the project based on the structural engineer’s and architect’s designs.
Each role is crucial, and we often collaborate with architects and contractors to complete projects successfully.
Yes, we can assist with preparing and submitting the necessary documents for building permits. Our team ensures that all designs and calculations meet local code requirements, making the permitting process smooth and efficient.
Our inspection reports include:
- A detailed description of the structure’s condition.
- Photos and diagrams highlighting any issues.
- Recommendations for repairs or next steps.
- Estimated costs or timelines for addressing problems (if applicable).
The report serves as a roadmap for addressing structural concerns and making informed decisions.
Yes, we specialize in retrofitting and restoring historic buildings. Our team carefully evaluates existing structures to maintain their original character while ensuring they meet modern safety standards.
We work with both!
- Homeowners: We assist with inspections, designs for additions, or solutions for structural issues.
- Contractors: We provide detailed plans and calculations to support construction projects, ensuring everything is built safely and correctly.
We work with a variety of materials, including wood, steel, concrete, and masonry. Our expertise covers structures like homes, office buildings, retail spaces, warehouses, and more.
Absolutely. If you’ve already received advice or a report from another firm but would like confirmation or additional input, we’re happy to provide a second opinion to ensure the best outcome for your project.
Working With Us
Whether you’re just exploring your options or ready to get started, these FAQs walk you through our typical engagement process.
The timeline for a project depends on its scope and complexity.
- Inspections & Evaluations: Typically completed within 1-2 weeks, including a detailed report.
- Structural Design & Analysis: Depending on the size of the project, this can take anywhere from a few days to several weeks.
- Retrofitting or Renovation Projects: Timelines vary based on the project’s scale but are typically completed in coordination with contractors’ schedules.
During your initial consultation, we will provide a detailed timeline specific to your project.
- Focus our inspection on your specific areas of concern
- Bring the right tools or documentation to your site visit
- Provide faster, more accurate follow-up
- Minimize delays and gather everything we need in one step
Client Setup Page
After setting a username and password, you’ll be redirected to the onboarding form where we gather project details and allow for secure document upload.
- Smaller file upload sizes (15MB max per file)
- No access to a personalized client dashboard
- No ability to view, manage, or re-download submitted files later
If you already have an account or wish to skip account creation, you can do so now and go directly to the client onboarding form
You can return to that page at any time using this link:
Document Upload Page
If you’re still having trouble, email us at info@structureprofessionals.com and we’ll help you regain access.
If you’re in a rush, you can also upload your documents as a guest using our Guest Upload Option, though size and file type limitations will apply.
A consultation is the first step in understanding your needs and how we can help.
- Initial Meeting: We’ll review your project goals, concerns, and any existing plans or documents.
- Site Visit (if applicable): We may visit the property to assess existing conditions or discuss potential solutions.
At Structure Professionals, safety and compliance are top priorities.
- Code Expertise: We stay up-to-date with local, state, and national building codes to ensure every project meets or exceeds legal requirements.
- Thorough Analysis: Our team conducts comprehensive reviews of designs, materials, and construction processes to eliminate risks.
- Collaboration: We work closely with contractors and inspectors to ensure compliance throughout the project.
Your project’s safety and success are at the heart of everything we do.
Getting started is easy!
- Contact Us: Reach out by phone or email to share details about your project.
- Schedule a Consultation: We’ll arrange a time to discuss your needs, either in person or remotely.
- Receive a Proposal: After the consultation, we’ll provide a detailed plan with costs, timelines, and next steps.
We understand that projects can evolve. If changes are necessary, we provide prompt revisions to designs or recommendations, ensuring the project stays on track and compliant with codes.
Cost & Billing
- Initial Inspections: We offer competitive flat rates for inspections.
- Design Services:Costs depend on the size and scope of the project.
Trust & Qualifications
- Code Expertise: We stay up-to-date with local, state, and national building codes to ensure every project meets or exceeds legal requirements.
- Thorough Analysis: Our team conducts comprehensive reviews of designs, materials, and construction processes to eliminate risks.
- Collaboration: We work closely with contractors and inspectors to ensure compliance throughout the project.
- Cracks in walls, ceilings, or foundations.
- Uneven or sagging floors.
- Doors or windows that don’t close properly.
- Water damage or signs of settlement.
Yes, all our engineers are licensed Professional Engineers (PEs) with years of experience. Our firm is fully insured to provide peace of mind for all clients and projects.
Clarity Starts Here. Confidence Follows.
- Free Consultation
- 24/7 Online Support
Our Lates Blog & Articles
Foundations in the Philly Suburbs: Common Issues in 1960s–1990s Homes









