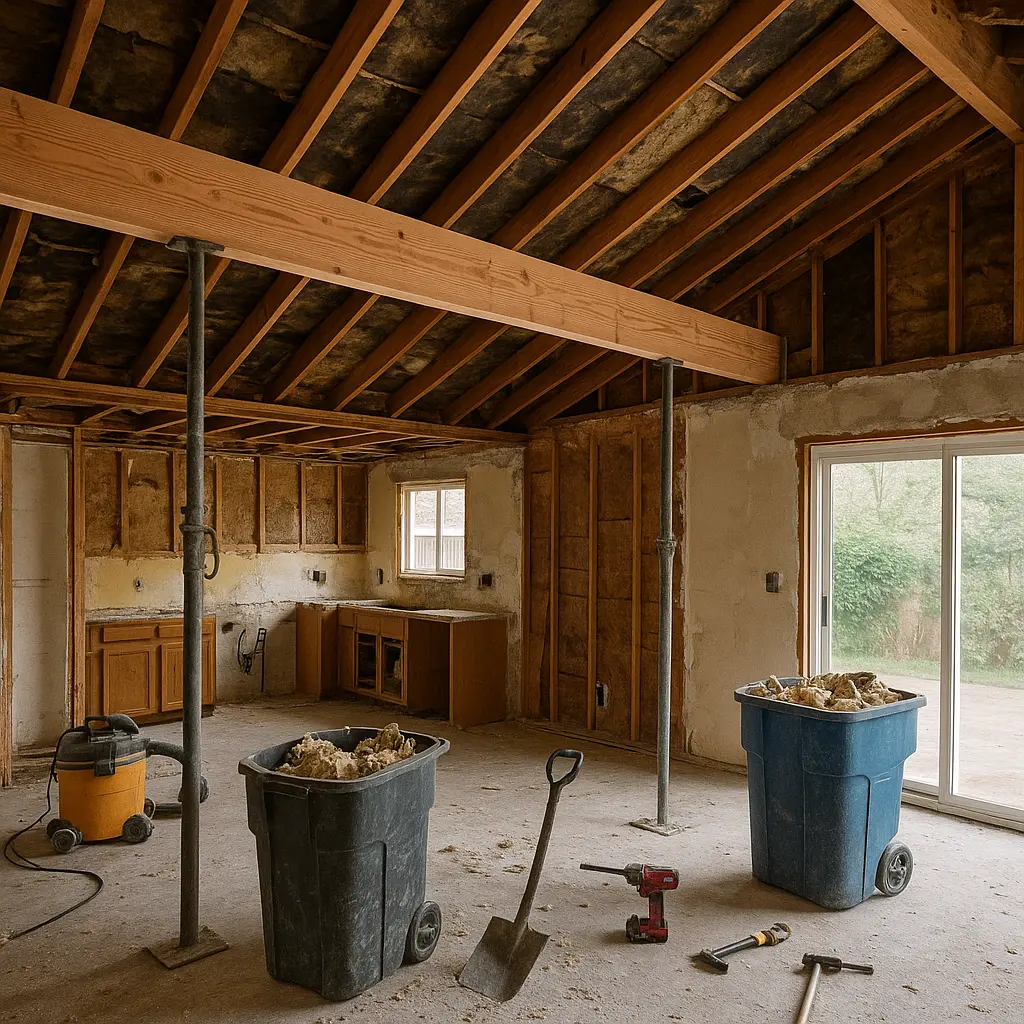“We get called in all the time to fix problems that could’ve been avoided with a 30-minute consultation,” says Structure Professionals founder, Patrick Duffy “Just because a wall ‘feels’ like it’s not load-bearing doesn’t mean it isn’t doing critical work.”
The Rise — and Risk — of the Open Concept
- Sagging ceilings or cracked drywall
- Uneven floors above the removed wall
- Doors and windows that stop functioning properly
- Long-term structural deflection
- In worst-case scenarios, partial collapse
How to Know if a Wall is Load-Bearing
- Walls running perpendicular to floor joists are more likely to be load-bearing
- Central walls in multi-story homes often carry load from above
- Past renovations may have already shifted how loads are distributed
- Basements and attics often reveal what’s really going on
“If you’re planning to remove a wall — especially one near the center of the home — you need to know exactly what it’s doing structurally before you touch it,” says Duffy. “We’ve seen homes where DIY wall removal led to thousands of dollars in retroactive repairs.”


What Structural Engineers Do During an Open-Concept Renovation
- On-site evaluation of framing, joist direction, and bearing points
- Assessment of current load paths and how they’ll be affected
- Design of new structural supports — such as beams, columns, or footings
- Coordination with the contractor to ensure correct installation
- Stamped engineering drawings for permit approval
It’s Not Always About Removing — Sometimes It’s About Replacing
“You can absolutely get the open-concept feel you want — safely,” says the Structure Professionals team. “You just need the right supports in the right places. That’s what we design every day.”
Don’t Let Design Outpace Safety
Pro Tip
“Cosmetic patching without understanding the cause is like painting over rust — it doesn’t solve the problem. Always start with structure first.”
Thinking about opening up your floor plan?
Frequently Asked Questions
A: While some general indicators exist — such as walls running perpendicular to joists or located near the center of the home — the only way to be certain is to have a licensed structural engineer evaluate your home’s framing. Guessing based on appearance can lead to serious structural damage.
A: Technically, yes — but it’s extremely risky. Removing a structural wall without properly redistributing the load can result in sagging ceilings, cracked walls, uneven floors, and long-term structural damage. An engineer ensures the home remains safe and code-compliant.
A: Yes, most municipalities in the Philadelphia area — including the city itself — require a building permit when removing or modifying a load-bearing wall. Permits often require stamped structural drawings, which a licensed engineer can provide.
A: The engineer will assess your home’s structural system, determine which walls carry load, and design a replacement support system using beams, posts, or footings. They can also provide stamped drawings for your contractor and help navigate local permit requirements.
A: Sometimes — unfinished basements and attics can expose joist direction and bearing points. But not all homes follow predictable framing rules, especially if they’ve had previous renovations. A visual inspection helps, but only a licensed structural engineer can confirm load paths with certainty.

Comments are closed for this article!