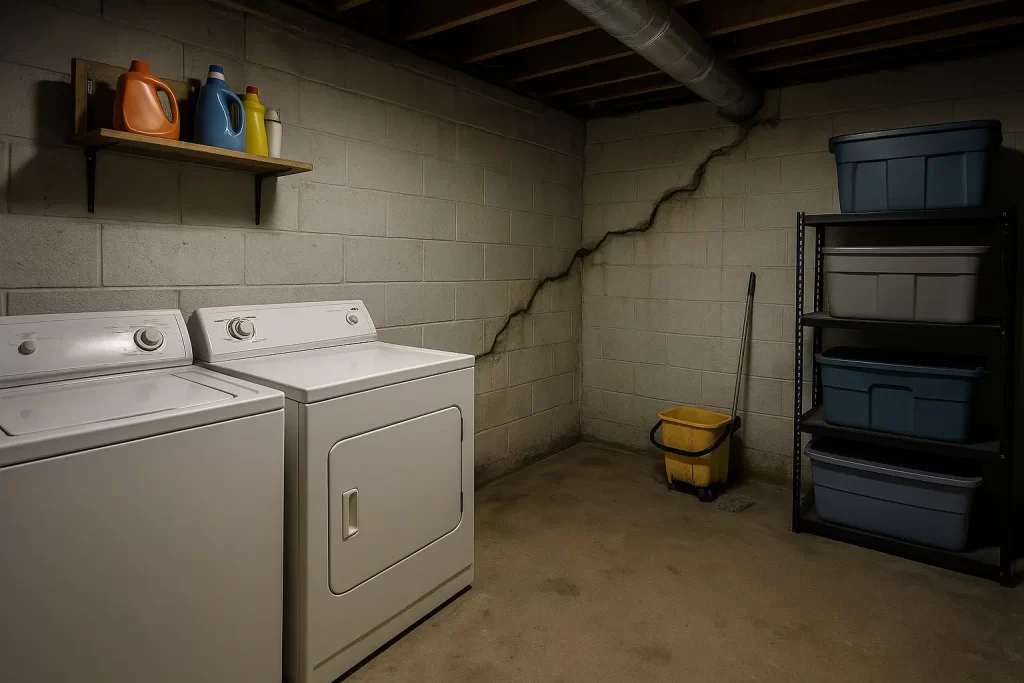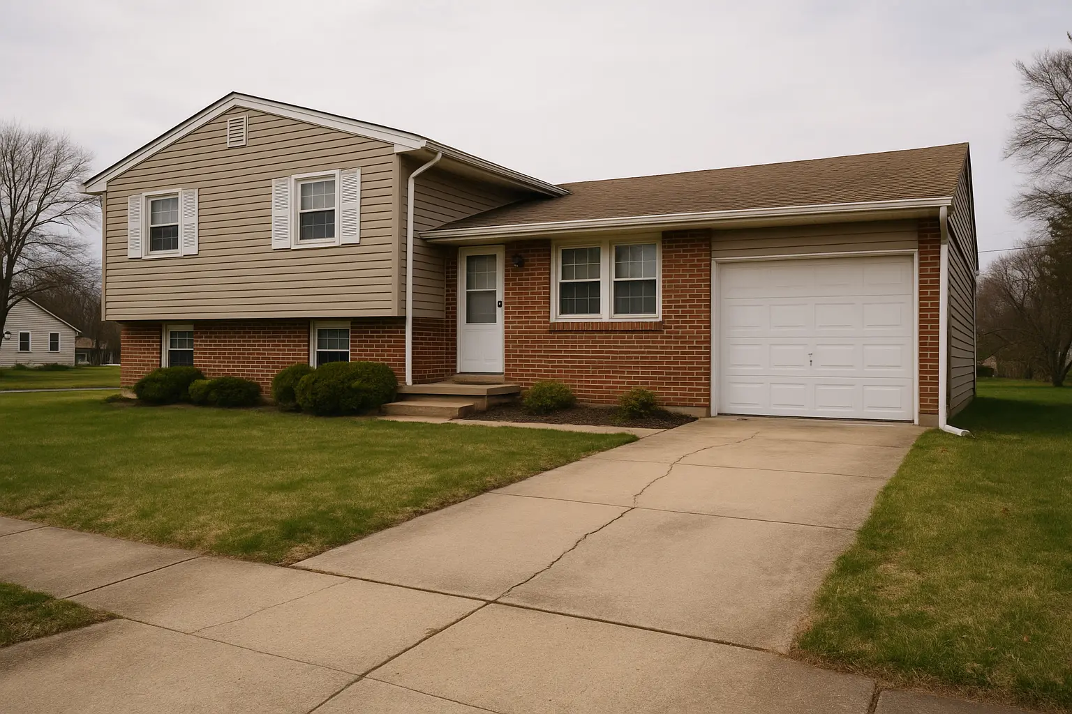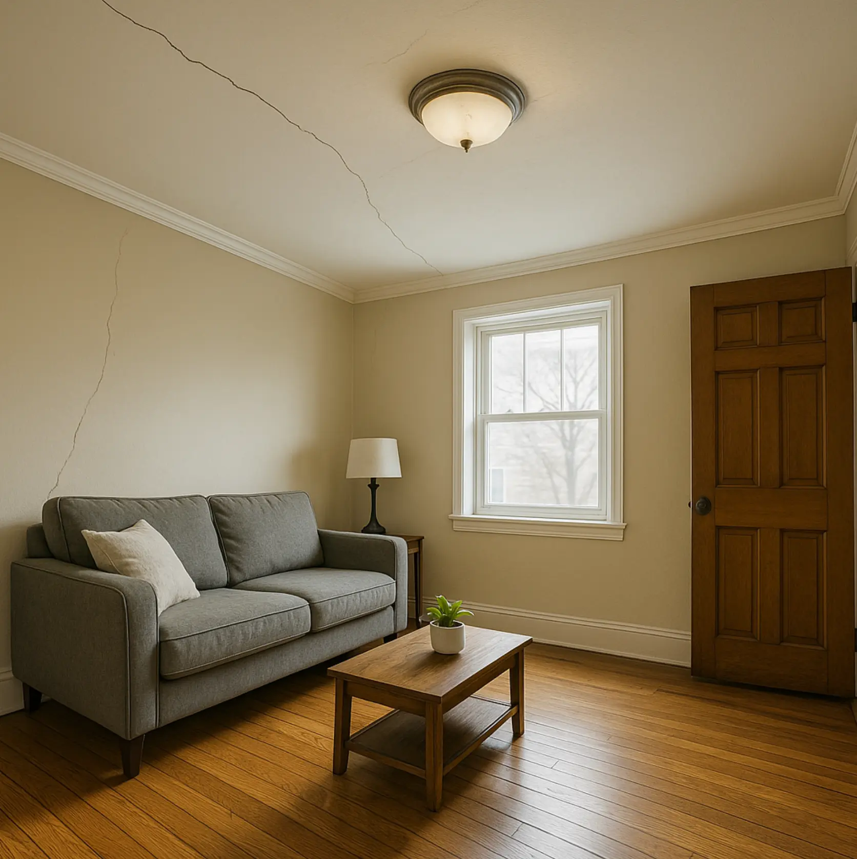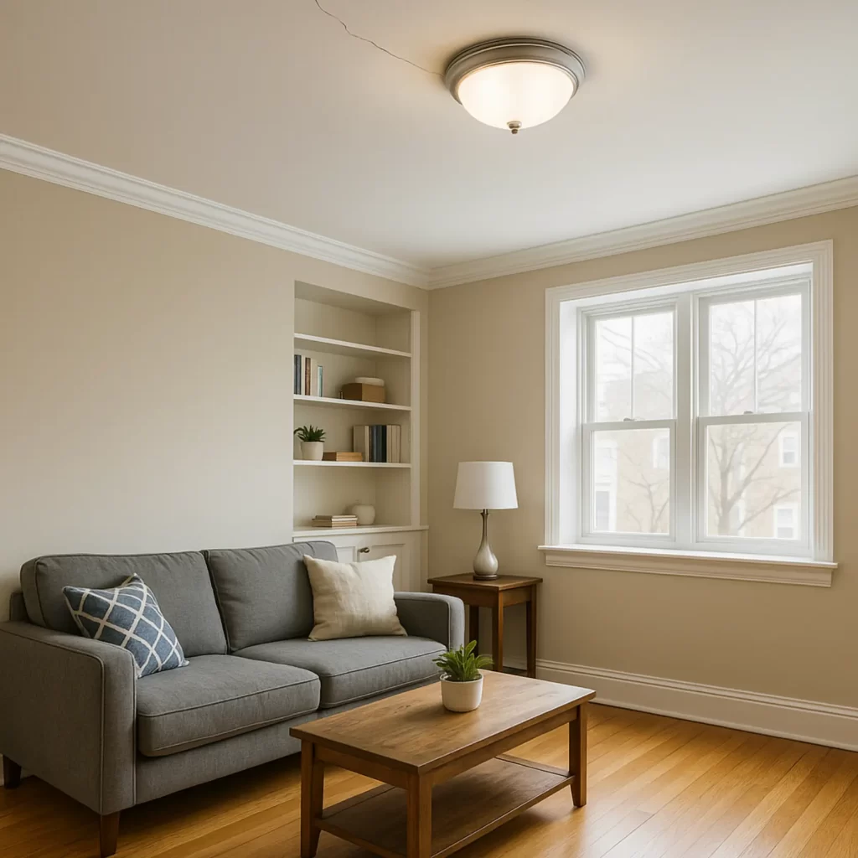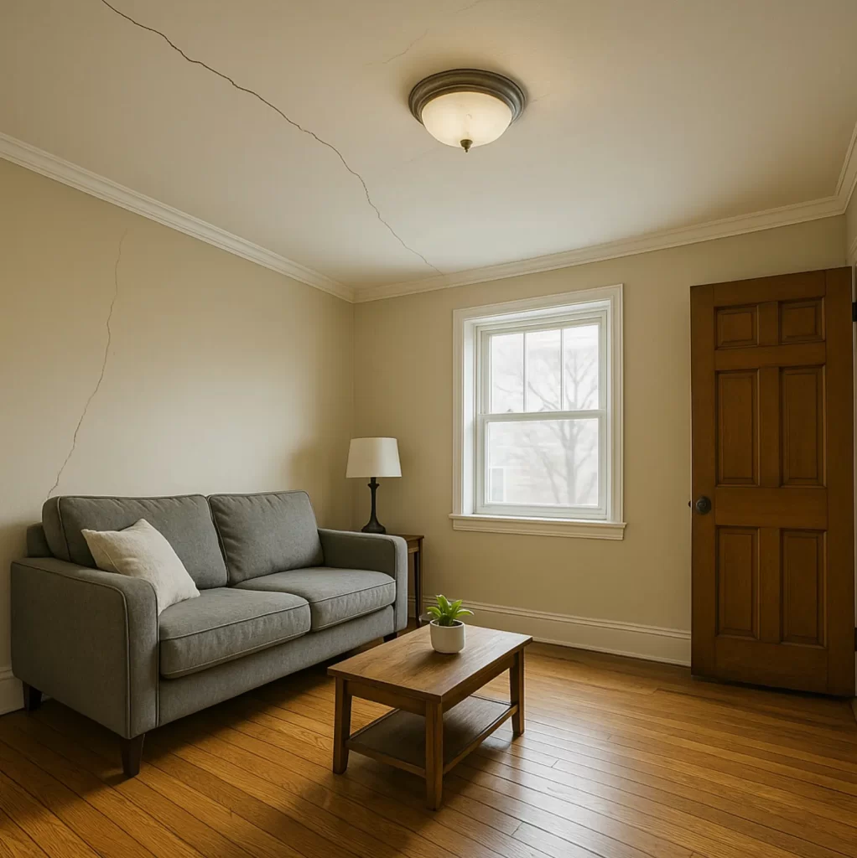From Yardley to King of Prussia, structural wear is showing up in basements across the region — here’s what it means for homeowners
For many homeowners in the Philadelphia suburbs, the foundation beneath their feet hasn’t been thought about in decades — until something goes wrong. A few cracks in the basement wall. Water that keeps seeping in after every storm. Doors that suddenly don’t close like they used to.
Most suburban homes from this era were built on poured concrete or concrete block foundations. When installed correctly, these systems offered durability and strength. But decades of shifting soils, freeze-thaw cycles, and water intrusion begin to take their toll.
What starts as a small vertical crack can slowly expand. Walls can begin to bow outward. Moisture starts finding its way through cold joints or the basement slab. And in many cases, the signs go unnoticed — or worse, are patched over — until the damage has advanced.
In communities like Doylestown, Newtown, and West Norriton, homes that once passed inspection with ease are now showing signs of settling and hydrostatic pressure that weren’t apparent in the first 20 or 30 years of ownership.
There’s rarely a single culprit. Instead, it’s a combination of aging materials, outdated drainage, and natural soil behavior across the region. Many homes rely on perimeter drains or sump systems that have long since failed. Others were built before current codes required foundation waterproofing or expansive soil analysis.
Compounding the problem is the clay-heavy soil common in this part of Pennsylvania. These soils expand when saturated and shrink during dry periods, exerting stress on foundation walls year after year. Over time, even well-built structures begin to show signs of fatigue.
Cracking alone doesn’t necessarily signal catastrophe — homes settle, and minor cosmetic cracks are expected. But wider gaps, diagonal stair-step cracks in block walls, or continuous seepage through basement floors may be signs of a foundation that’s actively shifting or failing.
One of the more common calls Structure Professionals receives is from homeowners who notice that their floor slopes slightly or that furniture seems uneven. Others mention that after a particularly rainy season, water suddenly appeared where it never had before. These aren’t isolated incidents — they’re often the first indicators of long-developing structural issues.
A proper structural inspection goes beyond noting visible cracks. It includes measuring deflection, identifying hydrostatic pressure points, checking for beam sag, and evaluating the home’s entire load path — from roof to footings. This allows for accurate diagnosis and targeted repair planning, whether it’s a simple reinforcement or a major rebuild.
Many homeowners make the mistake of calling a contractor first, when what they really need is an engineer’s assessment. An engineer can determine whether a crack is superficial or symptomatic of deeper problems. This also helps prevent unnecessary repairs and ensures that any corrective work meets local code requirements — a major consideration in suburban townships known for strict permitting and inspection processes.
From Levittown’s classic ranchers to split-level homes in Blue Bell, the signs of foundation aging are becoming more common — and in some cases, more urgent. Real estate agents are increasingly calling for structural reviews before listing homes, especially when buyers’ inspectors are quick to flag even minor issues.
Structure Professionals has worked extensively in neighborhoods throughout Bucks, Montgomery, and Chester Counties and understands the regional nuances — including how local code officials interpret structural concerns. That familiarity can speed up the repair process and eliminate unnecessary headaches.
You don’t need to wait until a basement floods or a crack stretches across the entire wall. In fact, the best time to call is when concerns first arise — or ideally, before a major remodel or property sale.
Whether you’ve noticed signs of settling, suspect water damage, or just want peace of mind, a professional structural review is one of the smartest steps you can take as a homeowner.
The foundation might be out of sight — but it should never be out of mind.
Q: How do I know if my foundation crack is serious?
A: Hairline cracks are common in aging homes, but if the crack is wider than 1/8″, growing over time, or accompanied by water intrusion or wall bowing, it should be evaluated by a structural engineer.
Q: Is water in my basement always a foundation issue?
A: Not always — but frequent or recurring seepage can be a sign of pressure against the foundation, drainage failure, or cracks in the floor slab. It’s best to have it assessed before mold or structural damage develops.
Q: What does a structural engineer look for in a foundation inspection?
A: Engineers evaluate the load path, inspect for structural movement, identify signs of hydrostatic pressure, and check for code compliance. They provide stamped reports and repair plans if corrective work is needed.
